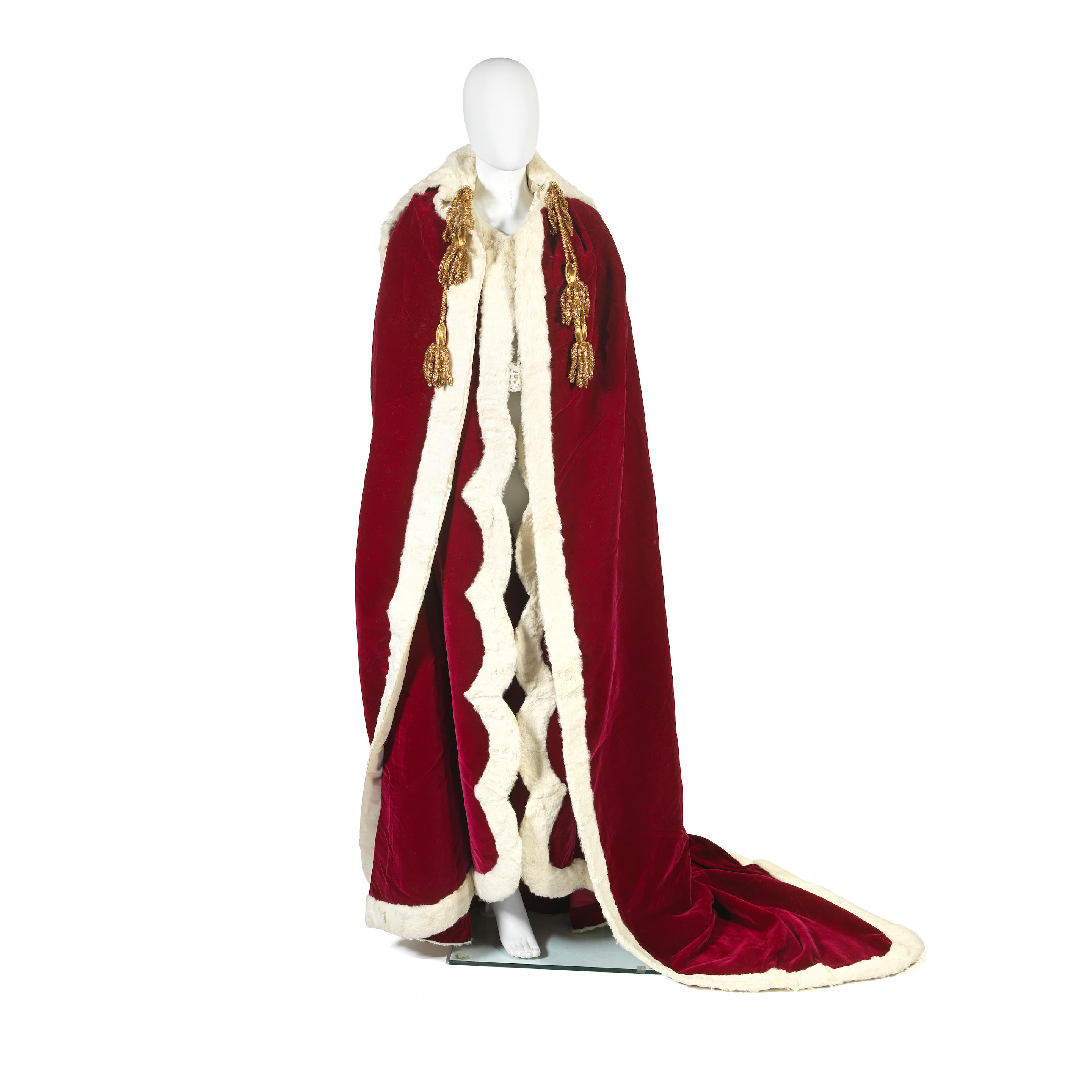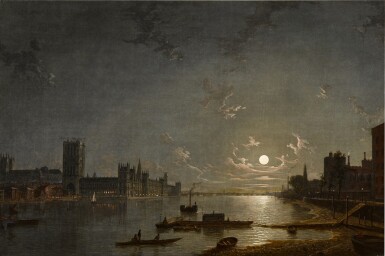Archive of designs for Sir Charles Barry's Houses of Parliament, evidently deriving from Barry's offices and deriving from the papers of his assistant, Henry Bailey comprising: (i) Fine pencil drawing of a projected design for the New Houses of Parliament, seen from Old Palace Yard [Thomas Hopper's competition design, 1835, showing St Stephen's restored and duplicated: the drawing appears to be a study for (rather than copy from) the etching published by Hopper (illustrated by Pond)], c.280 x 440mm. (ii) Collection of c.40 tracings for Barry's Houses of Parliament, many signed by Bailey and inscribed with contract number (the series running between Contracts 3 and 5, the majority for Contract 3), as well as the date of the drawing, the date of receipt, and the date of the tracings, plus other details (for example: "Mullions - (real size)/ Note The in & outside Tracery are to be well secured with slate dovetail joggles...Westminst.r/ Aug.st 4th 1842/ Recd. & Tracd. 16th"), the subjects including oriels, details of corbels, hinges etc on the door of the Members' Entrance, the Archway East End of St Stephen's Hall, North Wing bays, Commons Residences, the Clock Tower, the Royal Court, North Wing (ground plan), turrets, River Front oriels, the Central Hall, centre portion staircases, the Speaker's staircase, the Speaker's passage, public hall, the Victoria Tower, etc., many sheets stamped "Wm Howard/ 33 Great Russell St." below the Royal Arms, some slight browning and wear where rolled (iii) Watercolour "Plan of Offices for the Clerks &c - New Houses of Parliament", inscribed "A drain to be made from the' Sink", August 1840 (iv) Pen-and-ink drawing on tracing paper (laid down) of "Royal Arms [by Pugin] over Carriage Gateway V.T." ("Section/ Westr. 11 Feby. 1847"); watercolour [?of the Royal Gallery in the Old Palace of Westminster] (v) Note and sketch book kept by Bailey, beginning with the "Specifications of sundry Works to be Executed in erecting the Carcase of a portion of the New Houses of Parliament towards the River together with part of the North and South Flanks of the intended Building according to Various Plans, Elevations, and Sections Numbered from 1 to [blank] prepared for the purpose by Charles Barry Arch.ct", headed June 1839, marked as "Copy/Sept 1st/40"; with rough sketches and calculations, and later drawings pasted in, for the Belsize Estate, Hampstead, an "Estimate proposed Works at Trafalgar Square" (as submitted by Barry on 1 June 1840), a "Plan of Shaft of Colu[mn]" of "Nelson Monument", a marked-up design for "New Houses of Parliament N & S Wings Speaker's and Royal Courts Oriels", 7 December 1841, a section of Ready Station on the GWR (10 March 1840), etc. (vi) Collection of zincographs, including plans of the Old Palace of Westminster and other printed material
Archive of designs for Sir Charles Barry's Houses of Parliament, evidently deriving from Barry's offices and deriving from the papers of his assistant, Henry Bailey comprising: (i) Fine pencil drawing of a projected design for the New Houses of Parliament, seen from Old Palace Yard [Thomas Hopper's competition design, 1835, showing St Stephen's restored and duplicated: the drawing appears to be a study for (rather than copy from) the etching published by Hopper (illustrated by Pond)], c.280 x 440mm. (ii) Collection of c.40 tracings for Barry's Houses of Parliament, many signed by Bailey and inscribed with contract number (the series running between Contracts 3 and 5, the majority for Contract 3), as well as the date of the drawing, the date of receipt, and the date of the tracings, plus other details (for example: "Mullions - (real size)/ Note The in & outside Tracery are to be well secured with slate dovetail joggles...Westminst.r/ Aug.st 4th 1842/ Recd. & Tracd. 16th"), the subjects including oriels, details of corbels, hinges etc on the door of the Members' Entrance, the Archway East End of St Stephen's Hall, North Wing bays, Commons Residences, the Clock Tower, the Royal Court, North Wing (ground plan), turrets, River Front oriels, the Central Hall, centre portion staircases, the Speaker's staircase, the Speaker's passage, public hall, the Victoria Tower, etc., many sheets stamped "Wm Howard/ 33 Great Russell St." below the Royal Arms, some slight browning and wear where rolled (iii) Watercolour "Plan of Offices for the Clerks &c - New Houses of Parliament", inscribed "A drain to be made from the' Sink", August 1840 (iv) Pen-and-ink drawing on tracing paper (laid down) of "Royal Arms [by Pugin] over Carriage Gateway V.T." ("Section/ Westr. 11 Feby. 1847"); watercolour [?of the Royal Gallery in the Old Palace of Westminster] (v) Note and sketch book kept by Bailey, beginning with the "Specifications of sundry Works to be Executed in erecting the Carcase of a portion of the New Houses of Parliament towards the River together with part of the North and South Flanks of the intended Building according to Various Plans, Elevations, and Sections Numbered from 1 to [blank] prepared for the purpose by Charles Barry Arch.ct", headed June 1839, marked as "Copy/Sept 1st/40"; with rough sketches and calculations, and later drawings pasted in, for the Belsize Estate, Hampstead, an "Estimate proposed Works at Trafalgar Square" (as submitted by Barry on 1 June 1840), a "Plan of Shaft of Colu[mn]" of "Nelson Monument", a marked-up design for "New Houses of Parliament N & S Wings Speaker's and Royal Courts Oriels", 7 December 1841, a section of Ready Station on the GWR (10 March 1840), etc. (vi) Collection of zincographs, including plans of the Old Palace of Westminster and other printed material














Testen Sie LotSearch und seine Premium-Features 7 Tage - ohne Kosten!
Lassen Sie sich automatisch über neue Objekte in kommenden Auktionen benachrichtigen.
Suchauftrag anlegen